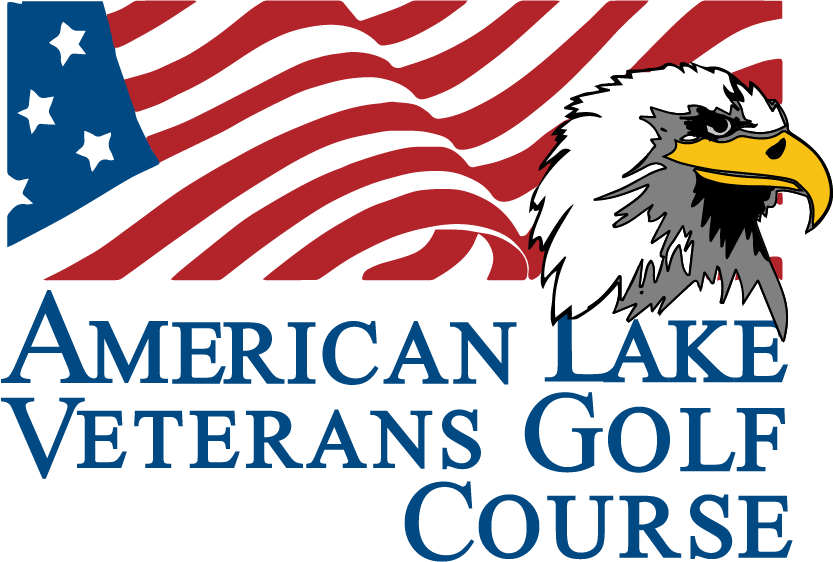ACCOMODATIONS
CLUBHOUSE, REHAB & LEARNING CENTER
Clubhouse, Rehab & Learning Center FALVGC with the encouragement and contributions from a generous donor, construction of the Center began in July of 2008. The old “Caddy Shack” was demolished, the site cleared and utility connections set for the new building. Northwest Home Design, Inc., provided the concept design as an in-kind contribution. BMC West provided construction drawings and cost estimates. Pacific Northwest Engineering approved the structural design. Both firms gave their work as a donation. On September 10, 2008, the VA Engineer approved the engineering analysis for the Center. The first contractor meeting was held October 13, a second meeting was December 3. Actual building began July 15, 2009 and the contractor, Gordon Rush, made quick, on-budget progress through 2009. The building was completed on April 9, 2010 and fundraising continues to provide fixtures and furnishings. The R&L Center houses a Full Swing Golf Simulator, allowing players to hit from a wide variety of simulated fairways, light rough, heavy rough, and sand surfaces on any shot without the limitations of a fixed hitting area. As you walk through the front portico, you enter the main lobby, which serves as a check-in area and social area. To the left is the golf activities administration counter manned by volunteers. At this counter people can check in for golf, rent two-man driving golf carts, pay for driving range balls, etc. It is the nerve center for the golfers. Anything you want to do at the golf course is provided through this counter. The large open areas on either side of the check-in area are filled with clusters of tables and chairs for socializing. This facility serves as a social outlet for many of our veterans.
Either before or after their golf outing they can meet with friends for encouragement and support. At the back of the lobby area is a gas fireplace, adding to the ambiance. Immediately behind the check-in counter are the men’s and lady’s locker rooms. These rooms provide benches and small lockers as well as shower, toilet and sink facilities that are all fully ADA accessible. The locker rooms are accessible from both inside and outside the building. The area is carpeted in the locker areas and tiled in the bathroom and shower areas. In addition to serving the golfers, this area allows volunteers who are doing the maintenance “dirty work” to shower and change before heading to lunch, home, or out on the golf course. As one walks into the building, to the right are the rehabilitation room, staircase and office manager’s office. To the rear of the large rehabilitation room is the Full Swing Golf Simulator mentioned earlier, as well as a teaching station. There is a large putting area and a 10x10x10 netting in this area as well. Golfers utilizing wheel chairs or Solo Riders have full access to the rehabilitation room which enables year-round therapy. This portion of the building is also adaptable to a wide variety of planned activities. On the right center are the stairs and the ADA accessible elevator to the second floor. The second-floor houses administrative offices, a large conference room, a small library and storage areas. There are also ADA accessible restrooms on this floor. At the rear of the facility is a covered porch with outdoor tables and chairs. This facility is the primary social venue for many of our golfers and veterans, therefore this area has been designed to offer a place to socialize either before or after golfing activities.
